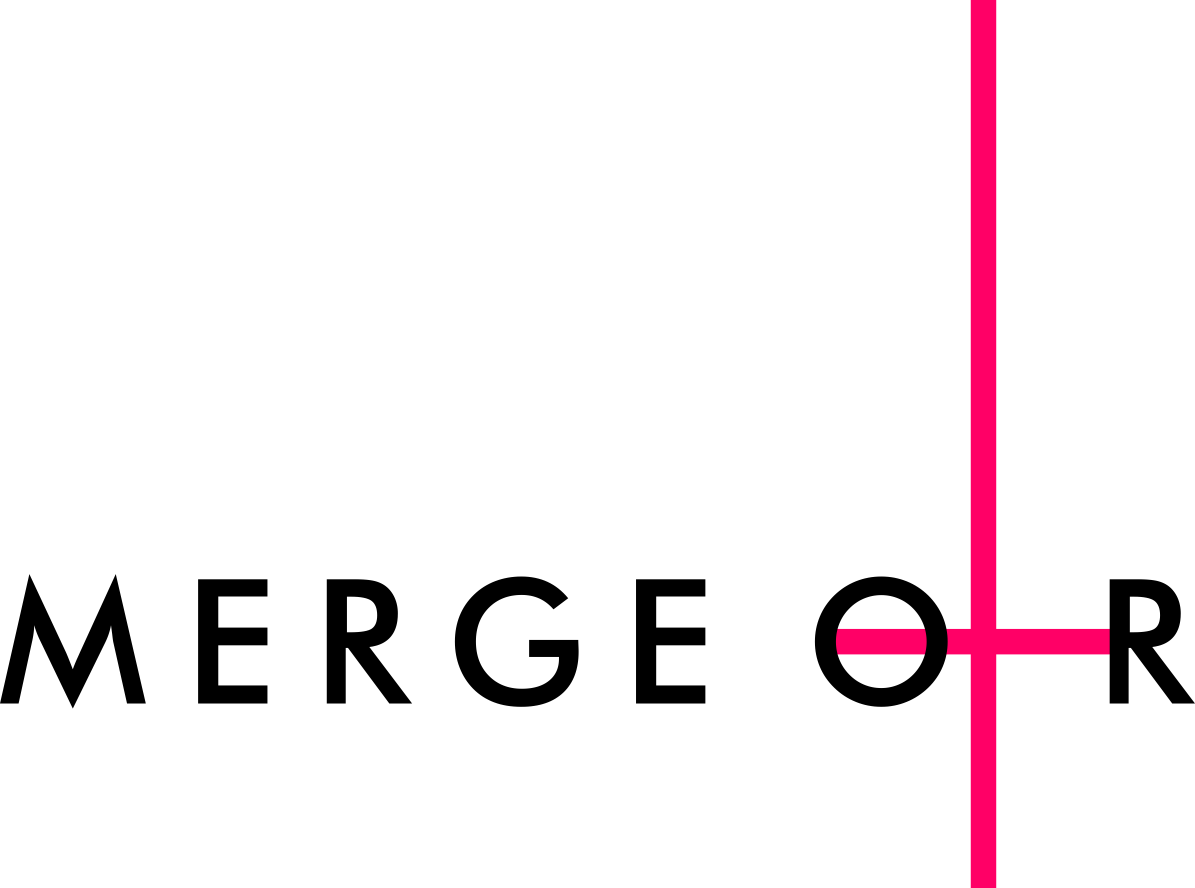Power Solutions Manufacturer
With the intent of bringing together the main office, satellite office and warehouse, our client relocated to a more spacious office in Tuas South.
The intention of the new office was to create a space of mobility and activity based working within the office.
Visitors are greeted by a spacious double volume reception area with a play of fun colours
through-out the office.
Elements of timber are utilised within various spaces of collaboration and break-out areas to provide a condusive defined space for the staff.
Geometric shapes are applied onto wall finishes and loose furniture to break the monotony.
All in all, the same design language can be seen implemented, creating a formal, contemporary design space with a pinch of colours.



















